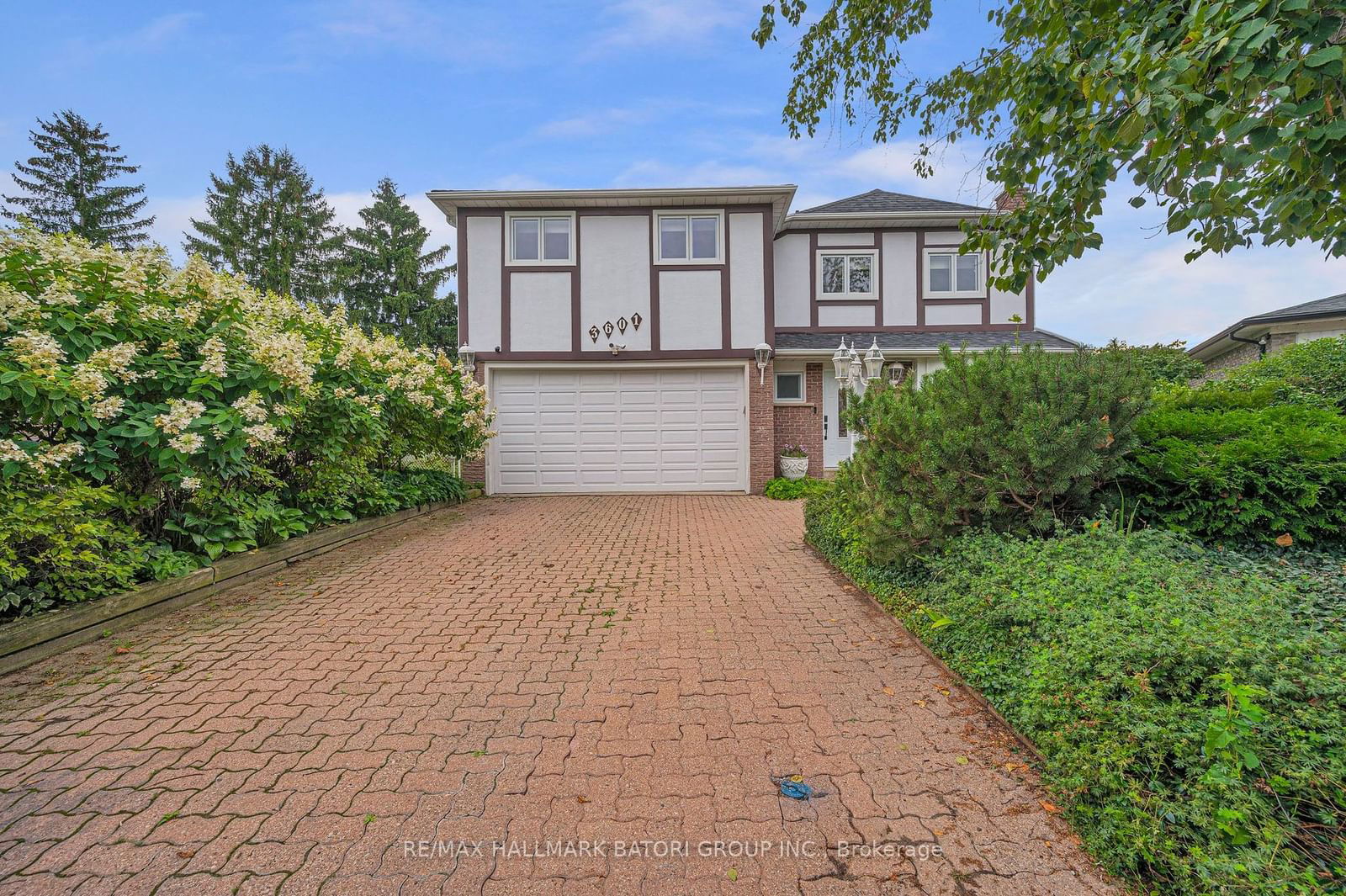$1,299,000
$*,***,***
5-Bed
3-Bath
Listed on 8/22/24
Listed by RE/MAX HALLMARK BATORI GROUP INC.
This beautifully updated detached 2-storey home has been meticulously maintained by its owners and checks all the boxes! Nestled on a quiet, sought-after crescent, this home sits on a generous 38.86' x 119' pie-shaped lot, surrounded by lush gardens. With over 2400 square feet across 3 levels, it boasts 5 spacious bedrooms and 3 bathrooms, including a rare main floor powder room. Both the living and dining rooms offer picturesque views of the pool and landscaped yard. The finished open-concept lower level includes a full kitchen and wet bar, perfect for entertaining. Additionally, it offers the convenience of an attached 2-car garage and a private driveway with ample parking for 4+ cars. The possibilities to add your personal touches are endless. Conveniently located close to schools, public transit, and Brentwood Park, this home is truly worth your review!
To view this property's sale price history please sign in or register
| List Date | List Price | Last Status | Sold Date | Sold Price | Days on Market |
|---|---|---|---|---|---|
| XXX | XXX | XXX | XXX | XXX | XXX |
W9265879
Detached, 2-Storey
12
5
3
2
Attached
7
Central Air
Finished, Sep Entrance
N
N
Brick, Stucco/Plaster
Forced Air
N
Inground
$7,620.52 (2024)
119.03x38.86 (Feet)
